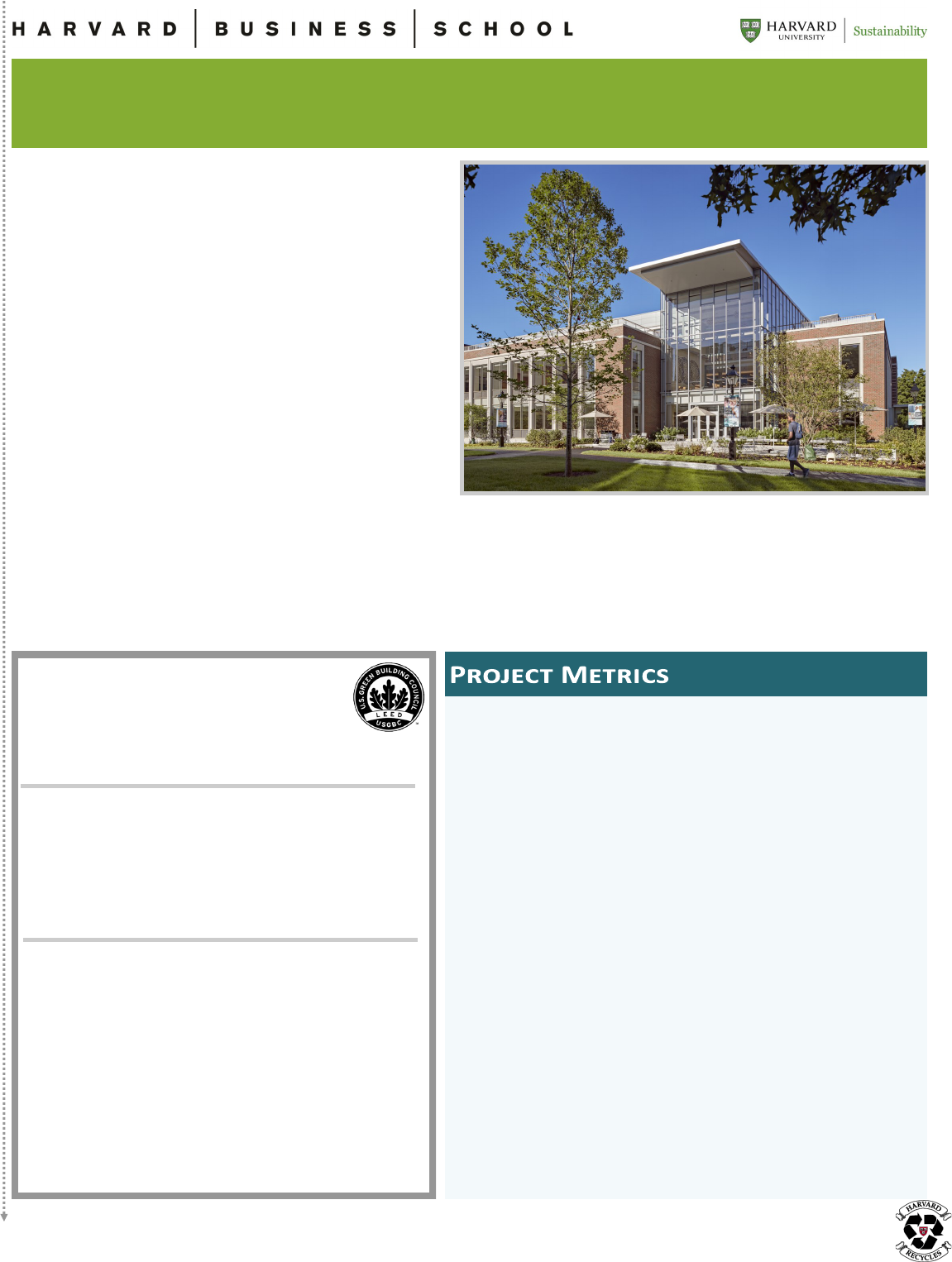
Please print this project profile only if necessary.
If printing is required, please print double sided and recycle when finished. Thank you!
-
LEED
®
Facts
Harvard Business School
Chao Center
Location……………………………………..Boston, MA
Rating System…………………….……….LEED-NC v3
Certification Achieved………………….………… Gold
Total Points Awarded.…………………………...69/110
Sustainable Sites…………………………………. 23/26
Water Efficiency…….…………………………….....5/10
Energy and Atmosphere………...…………….... 20/35
Materials and Resources………..……….……..... 2/14
Indoor Environmental Quality…………………… 9/15
Innovation and Design………………………….…...6/6
Regional Priority……………………………………...4/4
percent indoor water savings compared to
an Energy Policy Act of 1992 baseline
percent of site area that is vegetated open
space
percent reducon in total building energy
costs compared to ANSI/ASHRAE/IESNA
Standard 90.1-2007
percent reducon in annual potable water
used for landscape irrigaon
percent of workspaces have individual
lighng controls
percent decrease in the volume of
stormwater runo from a 2-year 24-hour
design storm
The Ruth Mulan Chu Chao Center (Chao Center) serves as a
“Gateway” building to the HBS Execuve Educaon precinct
and provides sustainable dining, meeng, learning, and oce
spaces meeng HBS’s emerging needs. The resulng design
supports the necessies of the Execuve Educaon program
and features state-of-the-art pracces in technology and
sustainability. Comprising approximately 87,000 GSF across
three stories, the building delivers a central Hub for Execuve
Educaon parcipants and the larger Harvard community to
collaborate, learn, dine together, and build relaonships. The
project makes meaningful physical and symbolic connecons
with the historic HBS campus, completes the Execuve
Educaon Quad, and creates spaces that reect the
contemporary mission of the Execuve Educaon programs
and HBS.
The project team applied an integrated approach to sustainable
design, which incorporated environmental strategies that inuenced all aspects of the building’s design. The site and landscape
were designed to create a comfortable outdoor environment and reduce the use of potable water for irrigaon. The energy ecient
lighng system creates well-lit places for students and sta while also reducing energy consumpon. The high eciency HVAC
system provides comfort, high indoor air quality, user controls, and energy conservaon, while the plumbing design strategy
conserves potable water use. The project design will achieve LEED Gold cercaon in December 2017.
Photo Copyright: Goody Clancy, 2016
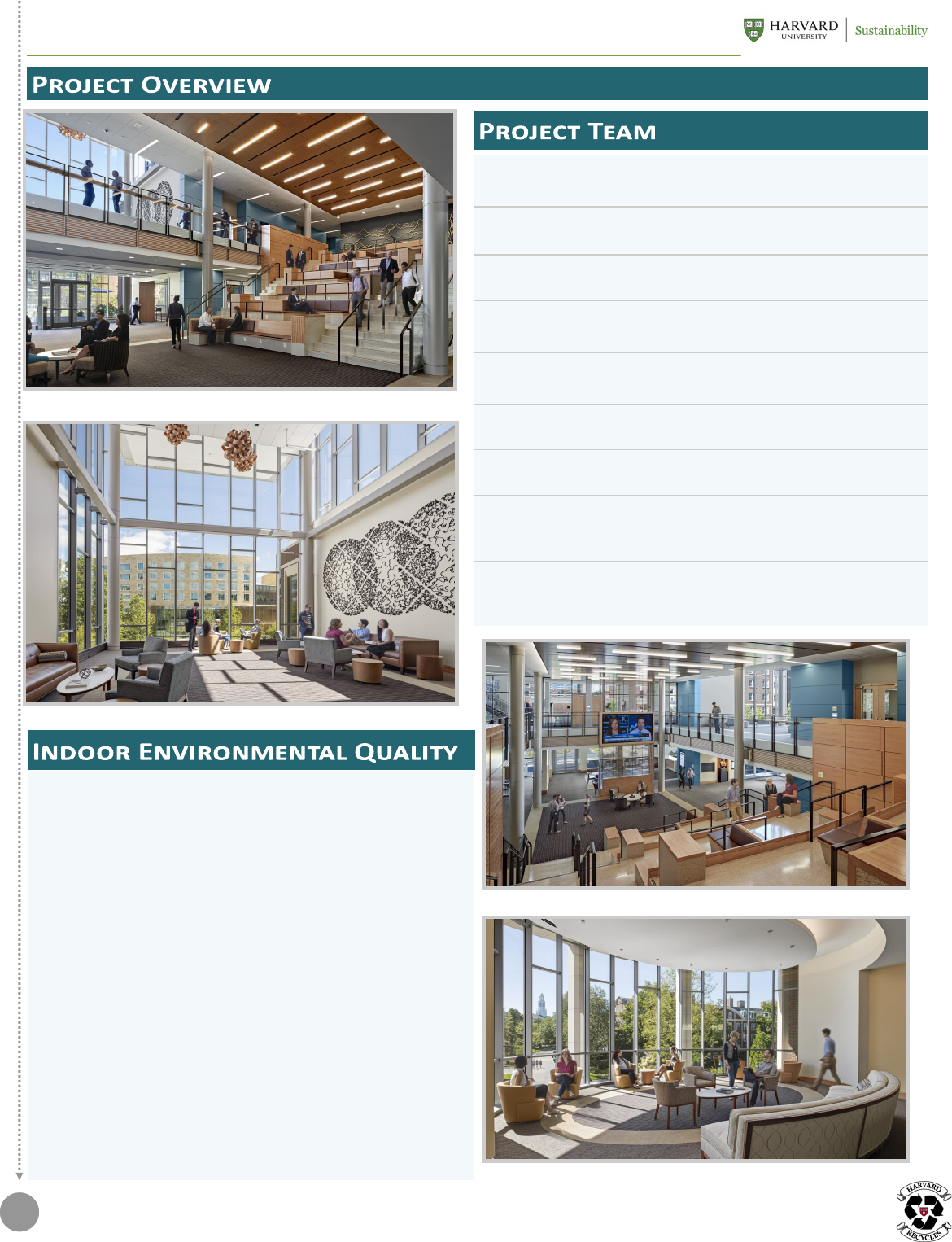
2
Please print this project profile only if necessary.
If printing is required, please print double sided and recycle when finished. Thank you!
Harvard Business School
CSL Consulting
Goody Clancy
Reed Hilderbrand Associates, Inc.
Vanderweil Engineers
Nitsch Engineering
Lee Kennedy Company
BR+A (Building Systems)
3iVE (Building Envelope)
Atelier Ten
The high indoor environmental quality of the Chao Center was a
signicant focus of the project. The selecon of low-VOC building
and nish materials as well as appropriate construcon measures
helped ensure a high level of indoor air quality and occupant
health throughout the building. All main entryways have oor
mats to help reduce contaminants brought in from the outdoors.
Other strategies to enhance the indoor environmental quality
included:
High eciency low-mercury lighng with appropriate light
levels
Increase amount of outdoor air venlaon
Lighng controls for individual and mul-occupant spaces
Compliance with ASHRAE 55-2004 standard for thermal
comfort
Developing and implemenng an indoor air quality
management plan during construcon
Daylight and views to the outdoors for oce, admin, and
public gathering spaces
Photo Copyright: Goody Clancy, 2016
Photo Copyright: Goody Clancy, 2016
Photo Copyright: Goody Clancy, 2016
Photo Copyright: Goody Clancy, 2016
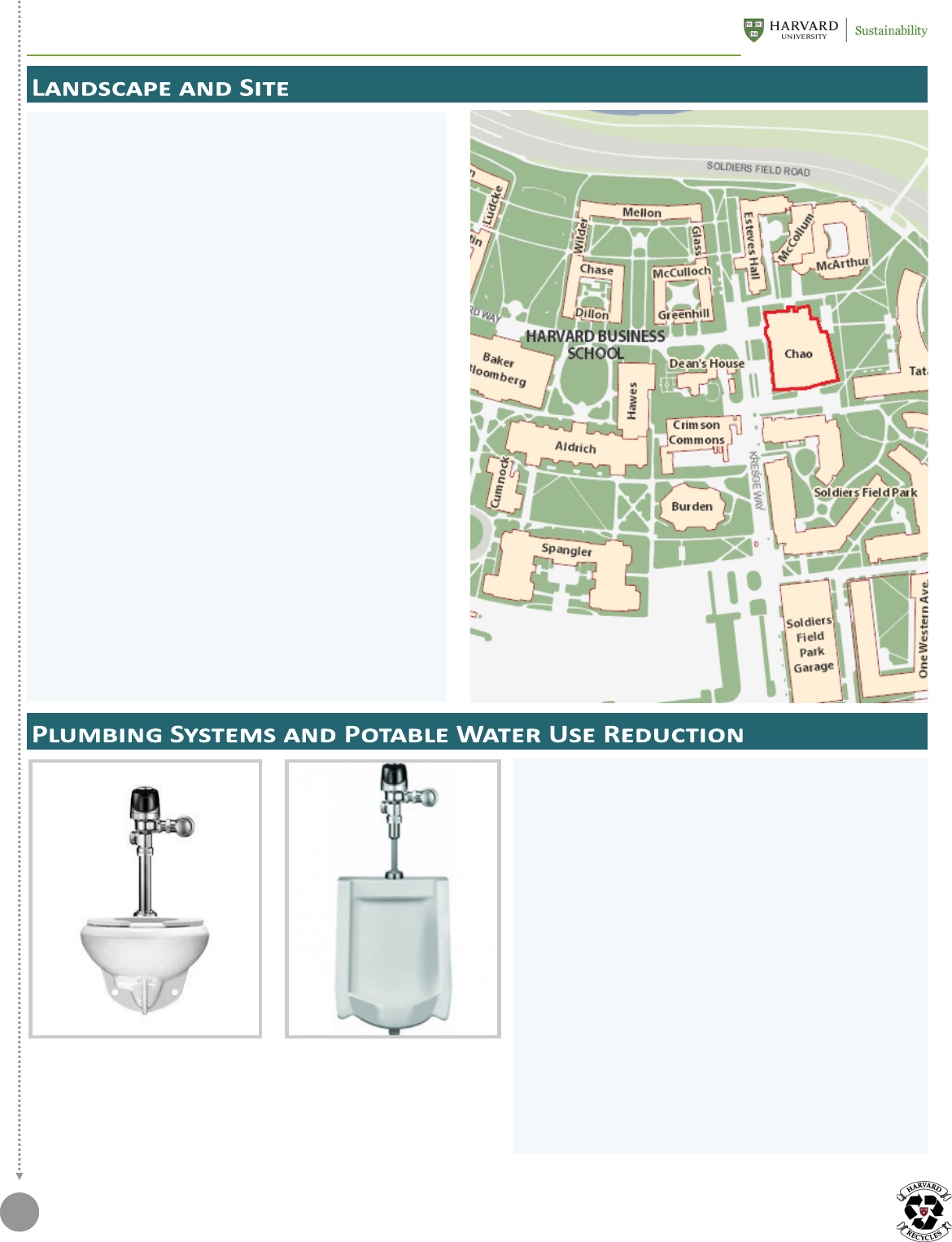
3
Please print this project profile only if necessary.
If printing is required, please print double sided and recycle when finished. Thank you!
Decreasing the demand for potable water is the rst step
towards sustainable water management. Sinks, toilets, uri-
nals, and irrigaon systems that are designed to use less
water than typical xtures and systems are widely available
and when combined with conscienous occupant use
paerns and controls, can result in a large reducon in water
use.
Some of the water conservaon strategies incorporated in
the project include:
Low-ow plumbing xtures (urinals: 0.125 GPF; toilets:
1.28 GPF; lavatory faucets: 0.5 GPM; pantry sinks: 1.5
GPM)
Water ecient irrigaon system
These strategies are predicted to lead to a 36% reducon in
water use, compared to the EPAct 1992 baseline and plumb-
ing code.
The Chao Center landscape and site were designed to provide
a gathering space for the Harvard Business School campus
and the surrounding community. The design is centered on
reducing potable water use for irrigaon, migang the ur-
ban heat island eect, and creang a comfortable outdoor
environment.
Irrigaon is controlled by the Rain Bird Maxicom system,
which monitors day-to-day weather paerns via the weather
staon on campus and provides irrigaon when needed. The
rain sensor system helps reduce outdoor potable water use
by 54%.
The project’s site design strategy includes a mixture of
hardscape and vast vegetated areas. The project also includes
a green roof, which helps migate urban heat island eect
and reduces stormwater runo.
The Chao Center is conveniently situated in a highly transit-
served area. The building is located less than a quarter mile
from two bus stops, connecng the Business School to both
Cambridge and Boston.
Further more, the Chao Center has been built in close proxim-
ity to a shared fuel-ecient vehicle which occupants may
ulize in addion to providing access to 25 bicycle racks. The
building is also equipped with shower and changing rooms.
1.28 GPF Toilet: Copyright Sloan, 2012
0.125 GPF Urinal: Sloan, 2012
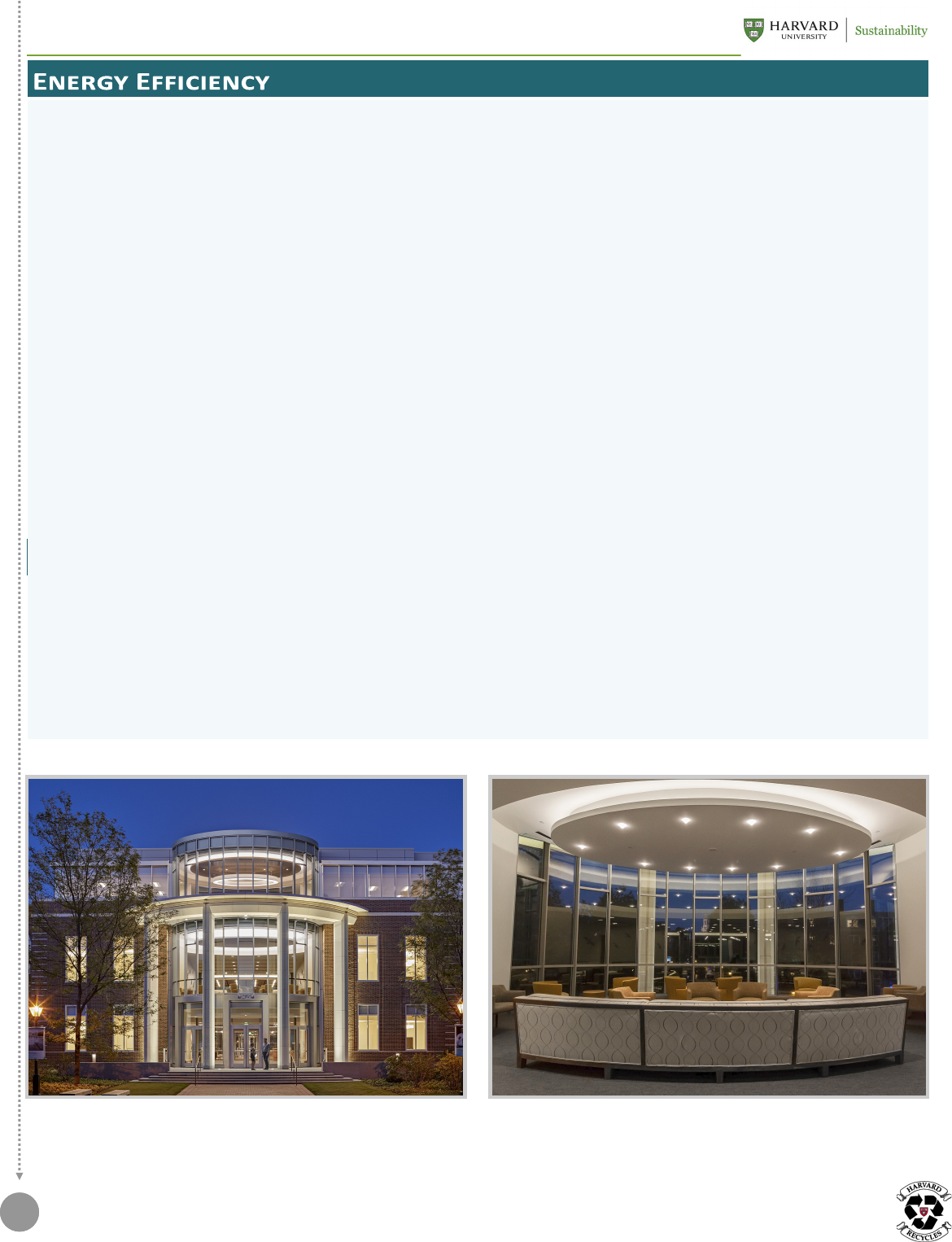
4
Please print this project profile only if necessary.
If printing is required, please print double sided and recycle when finished. Thank you!
ECM 1: Highly Insulated Envelope System with High Performance Glazing
ECM 2: Occupancy, Vacancy, and Daylight Sensors
ECM 3: ENERGY STAR Kitchen Equipment and Water-cooled Refrigeration Systems
ECM 4: Air Handling Unit Energy Recovery
ECM 5: Efficient Light Fixtures
ECM 6: Active Chilled Beams and Radiant Heating in Select Spaces
ECM 7: Demand Control Ventilation
ECM 8: Make-up Air Unit for Kitchen Exhaust
ECM 9: Roof-mounted Photovoltaic and Solar Thermal Hot Water Systems
The Chao Center project design includes a highly insulated envelope system with high performance glazing, which both help to
decrease heang energy-usage. Cooling is provided by the exisng HBS central chilled water system to new air handling units and
terminal cooling equipment and includes demand control venlaon. Heang hot water is sourced from a steam plant in addion to
ulizing a solar thermal hot water system for domesc hot water. The rst, second, and third oors of the building are condioned via
central air handling units with energy recovery located in the penthouse mechanical room. Select spaces are also served by acve
chilled beams and radiant heang systems. The basement and kitchen are condioned via a new air handling unit with the addion of
a dedicated make-up air unit, bringing in tempered outside make-up air for the kitchen exhaust hoods. Furthermore, the kitchen is
equipped with ENERGY STAR kitchen equipment and water-cooled refrigeraon systems, resulng in addional energy savings.
Lighng is provided by a mixture of energy ecient LED and uorescent xtures. The lighng system consists of a Lutron networked
lighng control system to serve the public spaces and the large dining venues as well as local stand alone sensors for individual rooms.
Occupancy and vacancy sensors are used for automac o control with photo sensors used along the perimeter of the building for
daylight harvesng. The newly installed roof-mounted photovoltaic (PV) array provides 81.122 MWh per year, oseng the total
energy costs of the lighng system by 8%.
Photo Copyright: Goody Clancy, 2016 Photo Copyright: Goody Clancy, 2016
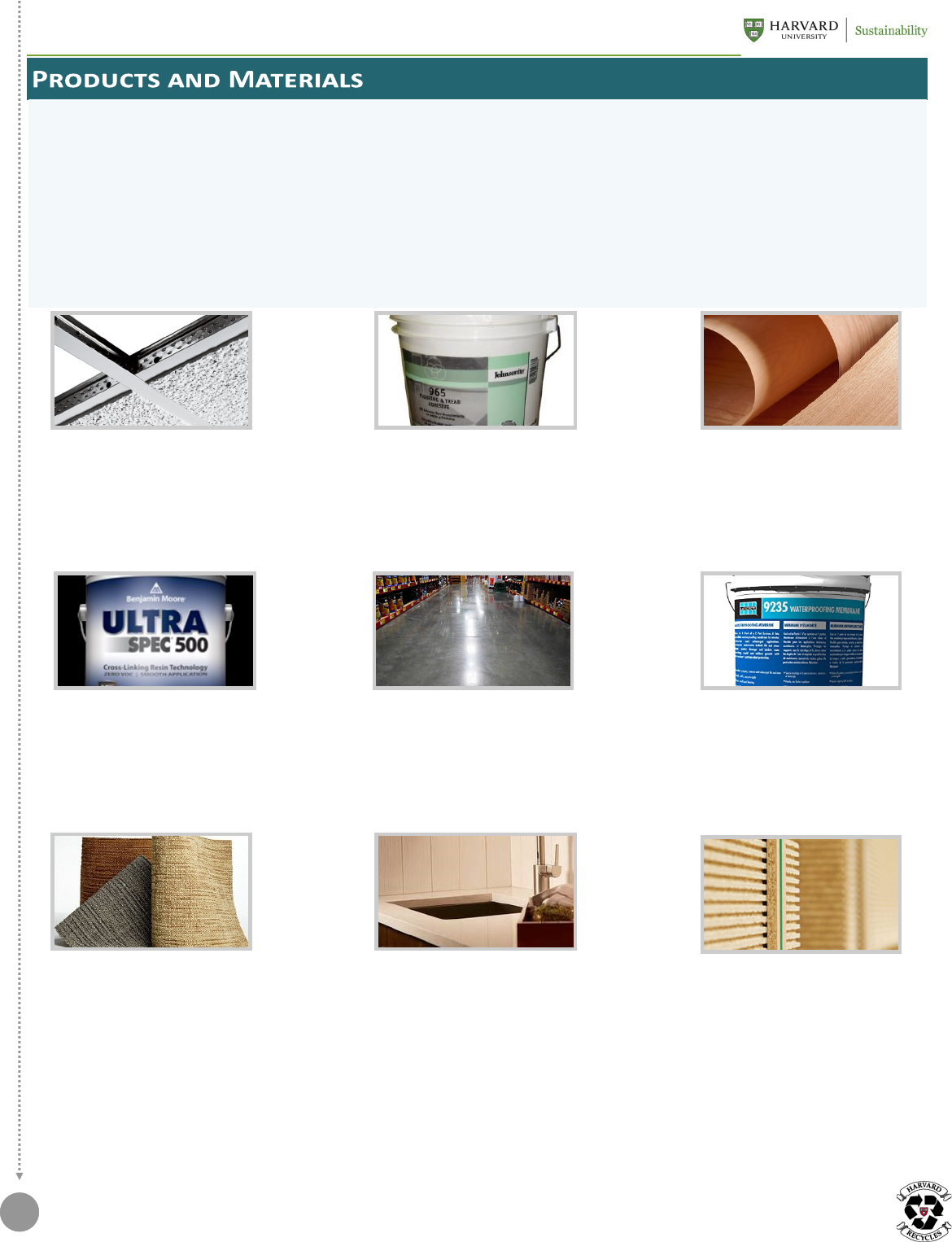
5
Please print this project profile only if necessary.
If printing is required, please print double sided and recycle when finished. Thank you!
Please note that while many products are described in this project profile, these are provided for informational purposes only,
to show a representative sample of what was included in this project. Harvard University and its affiliates do not specifically
endorse nor recommend any of the products listed in this project profile and this profile may not be used in commercial or
political materials, advertisements, emails, products, promotions that in any way suggests approval or endorsement of Harvard
University.
Ceiling Suspension System
Armstrong
Prelude Plus XL
23% post-consumer recycled content
7% pre-consumer recycled content
The material selecon process was driven by the goal of creang a healthy working environment that will improve occupant produc-
vity and well-being. Materials were also selected for their high recycled content, and whenever possible, local extracon and manu-
facture. Local materials can be environmentally preferable because they reduce transportaon energy and support local economies.
These sustainable choices allowed the project to have a posive impact on both building occupants and the building industry. Imple-
menng these strategies also allowed the following thresholds to be met:
recycled content value as a percentage of total materials cost
of the wood used is FSC cered
of adhesives, sealants, ooring systems, composite wood, paints and coangs are low-eming
Interior Hardwood
Columbia Forest Products
White Maple
100% FSC certified
No added urea-formaldehyde
Rubber Flooring Adhesive
Johnsonite
965 Adhesive
VOC content: 0 g/L
Concrete Curing Agent
Curecrete Chemical
Ashford Formula
VOC content: 0 g/L
Interior Flat Paint
N536 Ultra Spec
Benjamin Moore
VOC content: 0 g/L
Waterproofing Sealer
9235
Laticrete
VOC content: 2.39 g/L
Indoor Carpet
Illuminated Linen
Bentley Price Street
Meets CRI Green Label Plus
Mineral-Based Tile Flooring
CT-1B Modern Dimensions
Dal-Tile
FloorScore Certified
Particle Board
Uniboard
NuGreen
No added urea-formaldehyde
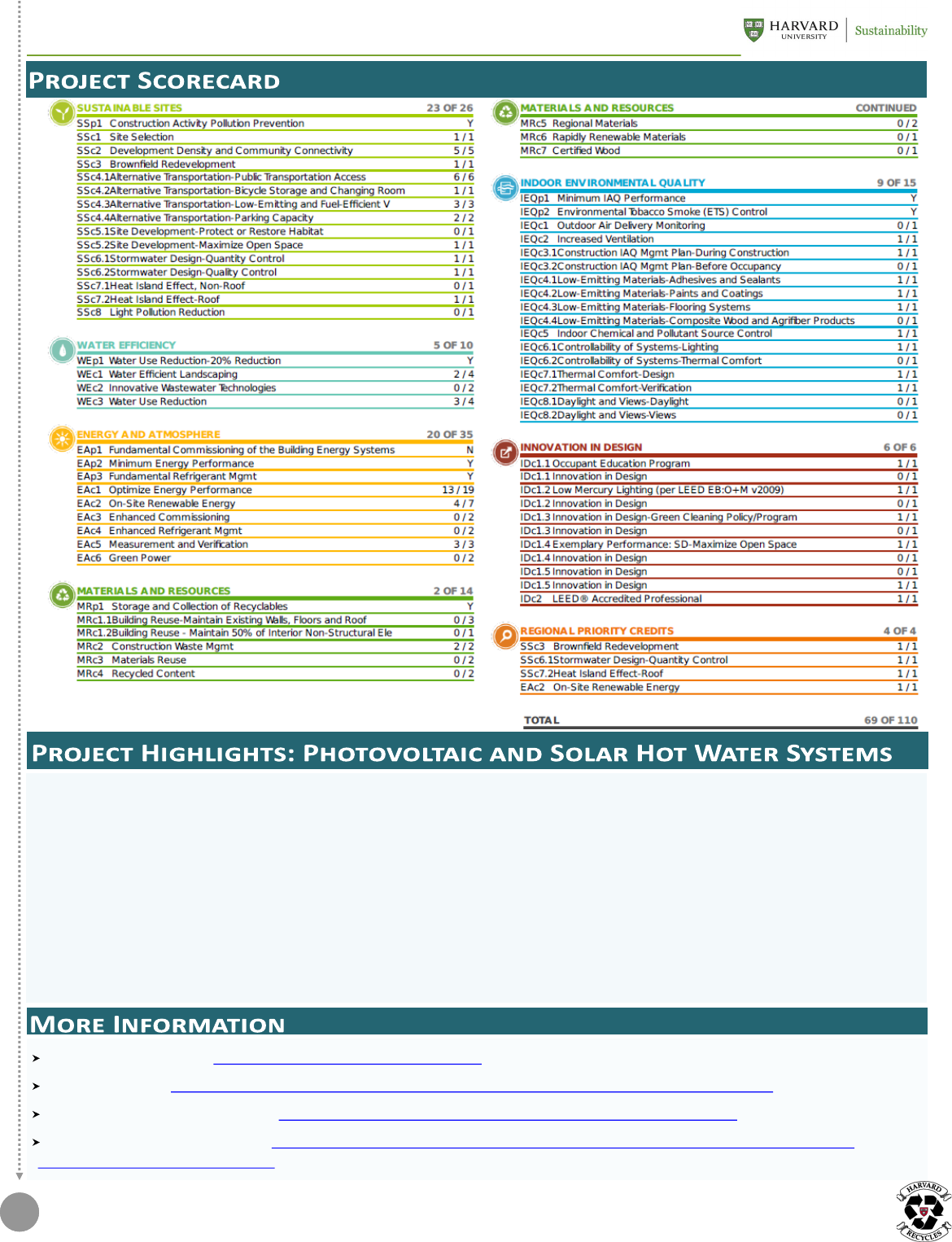
6
Please print this project profile only if necessary.
If printing is required, please print double sided and recycle when finished. Thank you!
Harvard Business School: hp://www.hbs.edu/Pages/default.aspx
HBS Sustainability: hp://www.hbs.edu/about/campus-and-culture/Pages/commitment-to-sustainability.aspx
Harvard—Green Building Resource: hp://www.energyandfacilies.harvard.edu/green-building-resource
Harvard—Green Building Services: hp://www.energyandfacilies.harvard.edu/project-technical-support/capital-projects/
sustainable-design-support-services
One of the Chao Center’s key sustainability features is the installaon of a photovoltaic (PV) array. The rooop system is designed to
generate an esmated 81.122 MWh per year, which is the equivalent to $10,984 in ulity cost savings. The PV system is predicted to
oset 8% of the Chao Center’s annual energy cost and reduces greenhouse gas emissions by 25.635 MTCDE per year.
Another one of the Chao Center’s key sustainability features is the ulizaon of a solar thermal hot water system shared with Esteves
Hall. The solar thermal system uses energy provided by the sun and transfers this energy to create domesc hot water through the use
of 28 ‘direct ow’ style evacuated tube collectors. The hot water system is installed on Baker Hall, but the collecon tank is located in
a central vault, thus allowing both buildings to ulize this hot water. In total, the system can store up to 1,560 gallons of solar thermal
hot water. It is esmated the system will generate enough energy to lower steam usage by 2701.2 Therms annually, which is equiva-
lent to a reducing GHG emissions by 14.366 MTCDE. This system is an excellent way to lower energy consumed for domesc hot
water.
