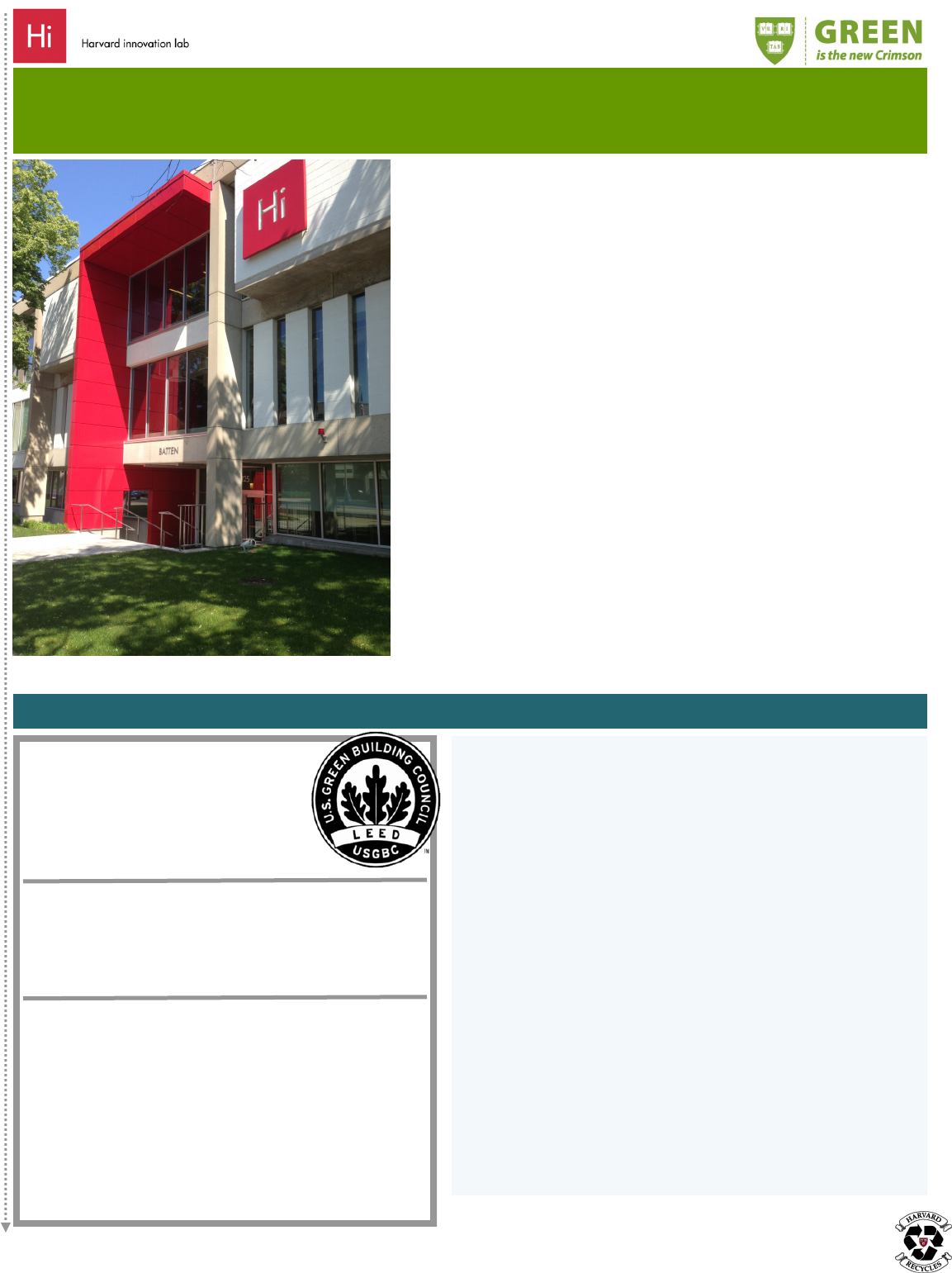
Please print this project profile only if necessary.
If printing is required, please print double sided and recycle when finished. Thank you!
Harvard Business School
Batten Hall—Harvard Innovation Lab LEED-NC v3 Gold
125 Western Avenue, Boston, MA 02163
Originally constructed in 1964 as studios for WGBH-TV, the
Harvard Innovation Lab is a 75,648 square foot facility dedicated
to fostering team-based and entrepreneurial activities and
deepening interactions among students, faculty, entrepreneurs,
and members of the Allston and Greater Boston communities.
Classrooms are complemented by a range of spaces that
accommodate business incubators and entrepreneurs in
residence while welcoming the surrounding community with
social spaces and business support.
The building at 125 Western Avenue sits on a 2 acre site at the
intersection of Western Avenue and Batten Way framing the
entrance to Harvard Business School. After WGBH’s departure
in 2007, it remained vacant and forlorn until it was added to the
Harvard Business School Campus with the intent to make it a
nucleus for entrepreneurial experimentation.
Although the project is primarily a renovation, there has been a
considerable effort given to modernizing the systems, improving
the thermal quality of the roof, cultivating its street presence with
welcoming entries and expanding usable space by infilling some
of the two story volumes. At the same time much of the existing
building structure was retained to minimize the need for new
building materials with high embodied energy. Significant
remediation of known carcinogenic materials occurred to ensure
that a healthy working and learning environment was provided
for all occupants.
Project Highlights
42%
Anticipated water savings com-
pared to an Energy Policy Act of
1992 baseline
37%
Anticipated energy cost savings
compared to ASHRAE 90.1-2007
baseline.
94%
Construction and demolition
waste diverted from the landfill.
223
Transit stops per day within 1/4
mile walking distance
LEED
®
Facts
Batten Hall
Harvard Business School
February 2013
Location.………………………………..….Boston, MA
Rating System……..…………………..…LEED-NC v3
Certification Achieved..………………..…………Gold
Total Points Achieved..………………..……….71/110
Sustainable Sites……………………...……………..22/26
Water Efficiency……………………...…...……….…..6/10
Energy and Atmosphere………….………...………17/35
Materials and Resources………..………...…...…….8/14
Indoor Environmental Quality….…………..............9/15
Innovation and Design……………………………..….6/6
Regional Priority……………………………………..…4/4
Western Avenue Entrance
Photo: Green Building Services, 2013
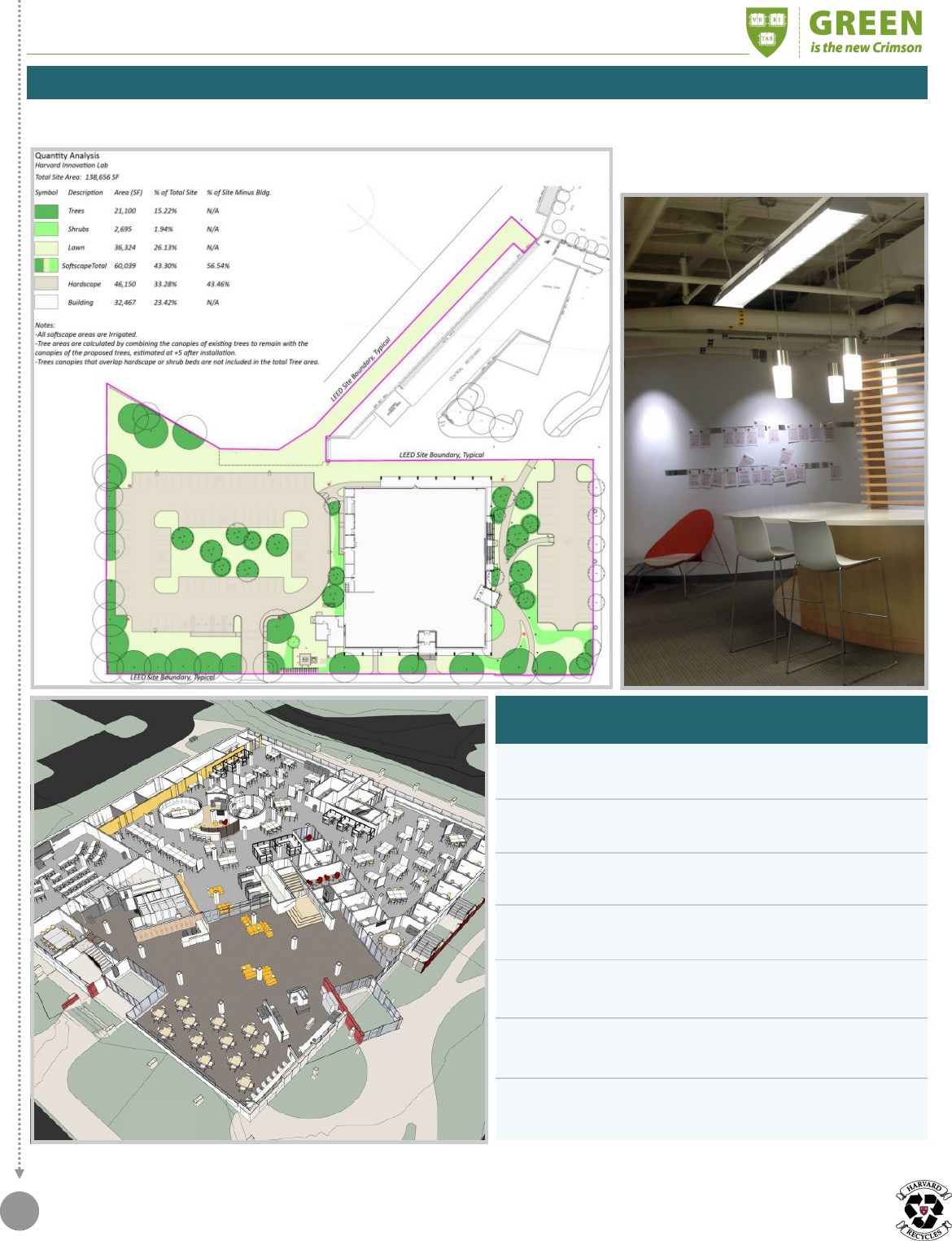
Batten Hall — Harvard Innovation Lab
Harvard Business School
2
Please print this project profile only if necessary.
If printing is required, please print double sided and recycle when finished. Thank you!
Project Overview
Owner
Harvard Business School
Project
Manager
CSL Consulting
Architect
Shepley Bulfinch
Contractor
Shawmut Design and Construction
HVAC
Engineer
RDK Engineers
Commissioning
Authority
MAW Consulting
Sustainability
Peer Review
Green Building Services
Project Team
Harvard Innovation lab Floor Plan & LEED Boundary
Harvard Innovation Lab
Site Plan: Shepley Bulfinch, 2011
Image: Green Building Services, 2013
Harvard Innovation Lab –1st Floor Axonometric
Image: Shepley Bulfinch, 2011
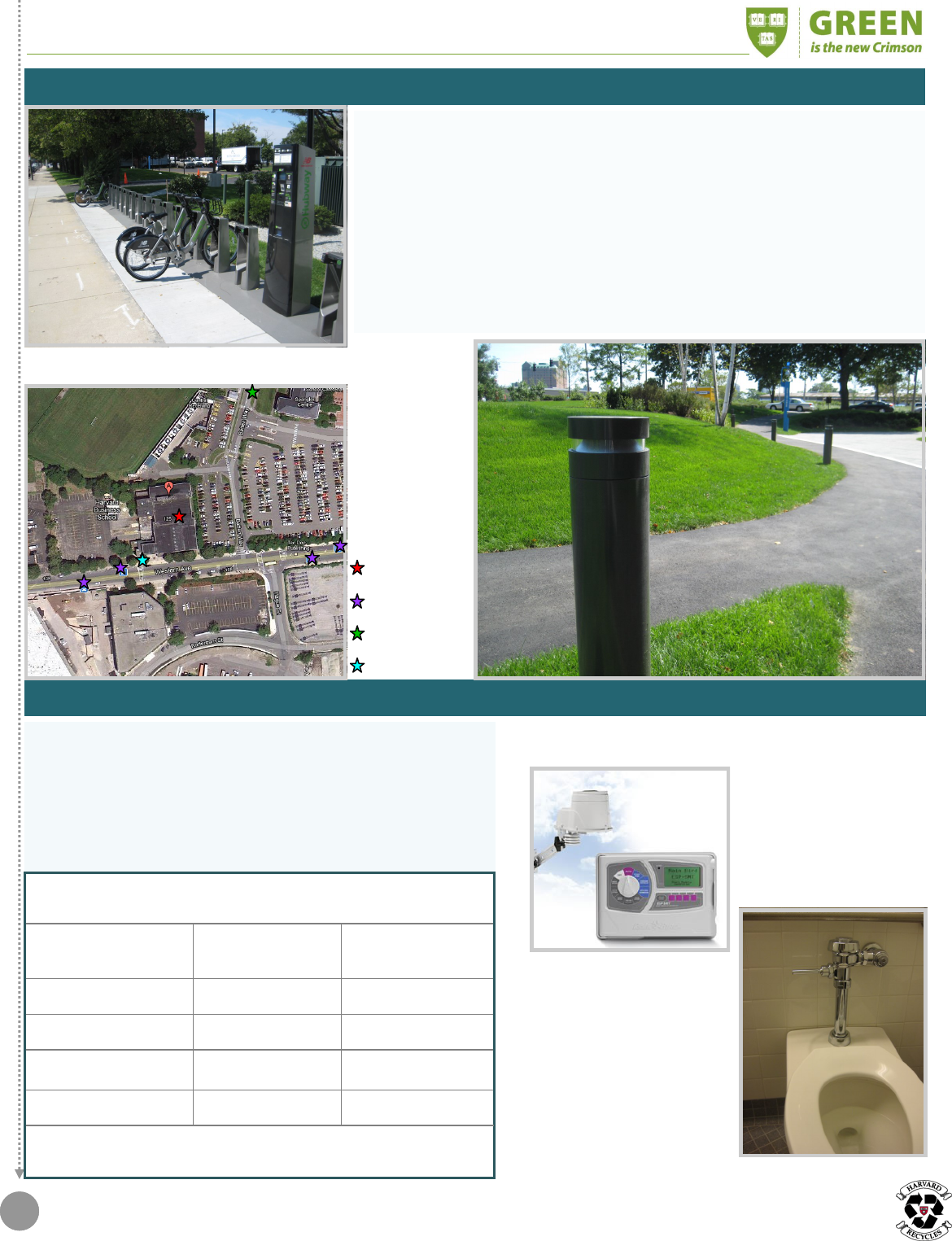
Batten Hall — Harvard Innovation Lab
Harvard Business School
3
Please print this project profile only if necessary.
If printing is required, please print double sided and recycle when finished. Thank you!
Site
The Harvard Innovation Lab is participating in the Hubway Bicycle sharing
program, which currently features four stations on the Harvard Business School
Campus.
The parking lot on site also features spaces reserved for cars that are part of the
Zipcar vehicle sharing program.
The building is located within walking distance multiple MBTA and Harvard bus
stops, with service levels exceeding over 200 stops per day within 1/4 mile.
The building is located in a dense urban area, which allows occupants to walk
and easily access amenities such as restaurants, banks, churches, and retail
stores.
Efficient LED lighting used for parking lot lighting.
Site lighting
designed to
minimize light
pollution
Photo: Green Build-
ing Services, 2011
Water Efficiency
Differences in the Flush & Flow Rates for EPAct 1992 Standard Fixtures
and the fixtures installed for the Harvard Innovation Lab Project
Fixture Type
Harvard Innovation
Lab
Flush & Flow Rates
EPAct 1992 Standard
Flush & Flow Rates
Water Closet [GPF] 1.28 1.6
Urinal [GPF] 0.125 1.0
Public Lavatory Sink
[GPM]
0.5 0.5
Break Room Sink [GPM] 0.5 2.2
GPF - Gallons Per Flush GPM - Gallons Per Minute
Fixtures in Harvard Innovation Lab
Harvard Innovation
Lab
MBTA Bus Stops
Harvard University
Shuttle Bus Stops
Hubway Station
The Harvard Innovation Lab is designed to reduce water con-
sumption by over 42% when compared to Energy Policy Act of
1992 baseline fixture and flow rates. This was accomplished
primarily through the use of pint flush (.125 gpf) urinals and
EPA WaterSense labeled toilets. A weather controlled irriga-
tion system ensures that landscaping irrigation does not occur
immediately prior to a rain event.
RainBird Smart Irrigation
Controls
Toilet with Sloan HE Flush Valve
1.28 gpf
Hubway Bike Sharing Station on Site
Photo: Harvard Green Building Services, 2011
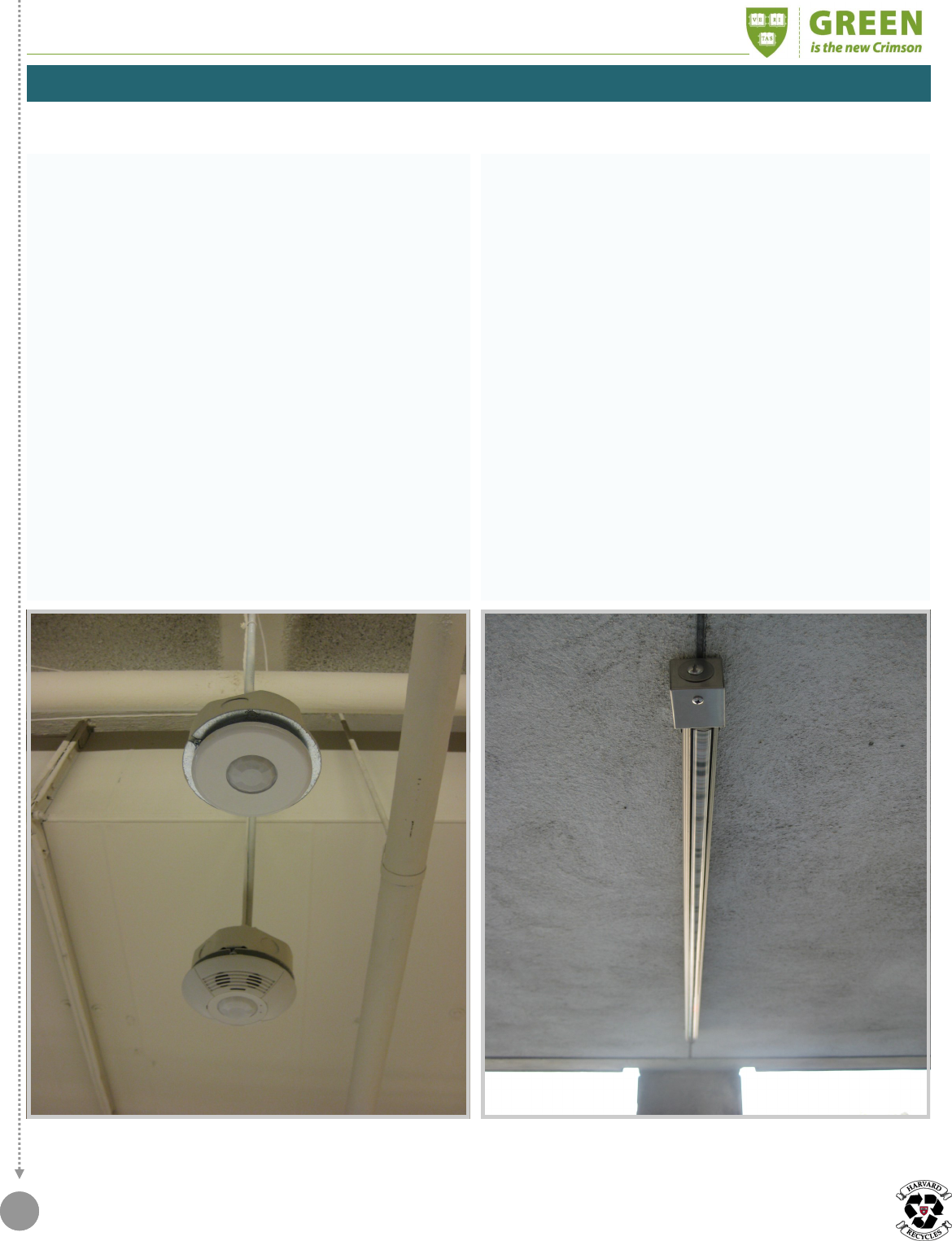
Batten Hall — Harvard Innovation Lab
Harvard Business School
4
Please print this project profile only if necessary.
If printing is required, please print double sided and recycle when finished. Thank you!
Energy Efficiency
Harvard University is committed to reducing greenhouse gas emissions 30% below 2006 levels by 2016, inclusive of
growth. Therefore energy efficiency was a main goal of this renovation project.
Electrical Systems
The building’s electrical system efficiency is driven in large
part by the use of LED and high efficiency fluorescent
lighting fixtures and controls.
ECM 1: LED Lighting—The project features multiple fixtures
that take advantage of the efficiencies offered by solid state
lighting systems. Linear ‘tape’ style fixtures, cylindrical
pendants, and MR16 style track lighting all feature LED
lamps.
ECM 2: Lutron Occupancy and Dimming Controls—Most
of the small meeting spaces and areas that aren’t always
occupied (e.g. classrooms, offices, bathrooms) are controlled
by occupancy sensors, and ambient fluorescent lighting is
controlled by digital dimming control systems when adjacent
to areas with natural light.
ECM 3: Task Lighting—All areas with open office
workstations are outfitted with individual task lamps to allow
reduced ambient lighting levels that run full time.
Mechanical Systems
Harvard Innovation Lab’s mechanical systems rely on
chilled water produced by a district plant serving much of
the Harvard Business School campus and two high
efficiency condensing boilers providing heating capacity.
ECM 1: Variable Frequency Drives—The Innovation Lab’s
air handler units are equipped with variable frequency
drives that enable the fans the capability of efficiently
ramping up or down in line with the load required.
ECM 2: Demand Controlled Ventilation—Occupancy and
CO
2
sensors in the project spaces control whether a space
is provided with fresh air, allowing the systems to be shut
down when no one is present.
ECM 3: Instant Water Heaters—While bathroom hot water
loads are provided by a tank storage water heater, break
rooms and other remote areas with very limited hot water
demand are provided with small, instantaneous water
heaters adjacent to the tap that will incur no distribution and
storage losses.
LED Exterior Lighting
Photo: Harvard Green Building Services, 2011
Occupancy Sensors Controlling Ventilation/Lighting
Photo: Harvard Green Building Services, 2011
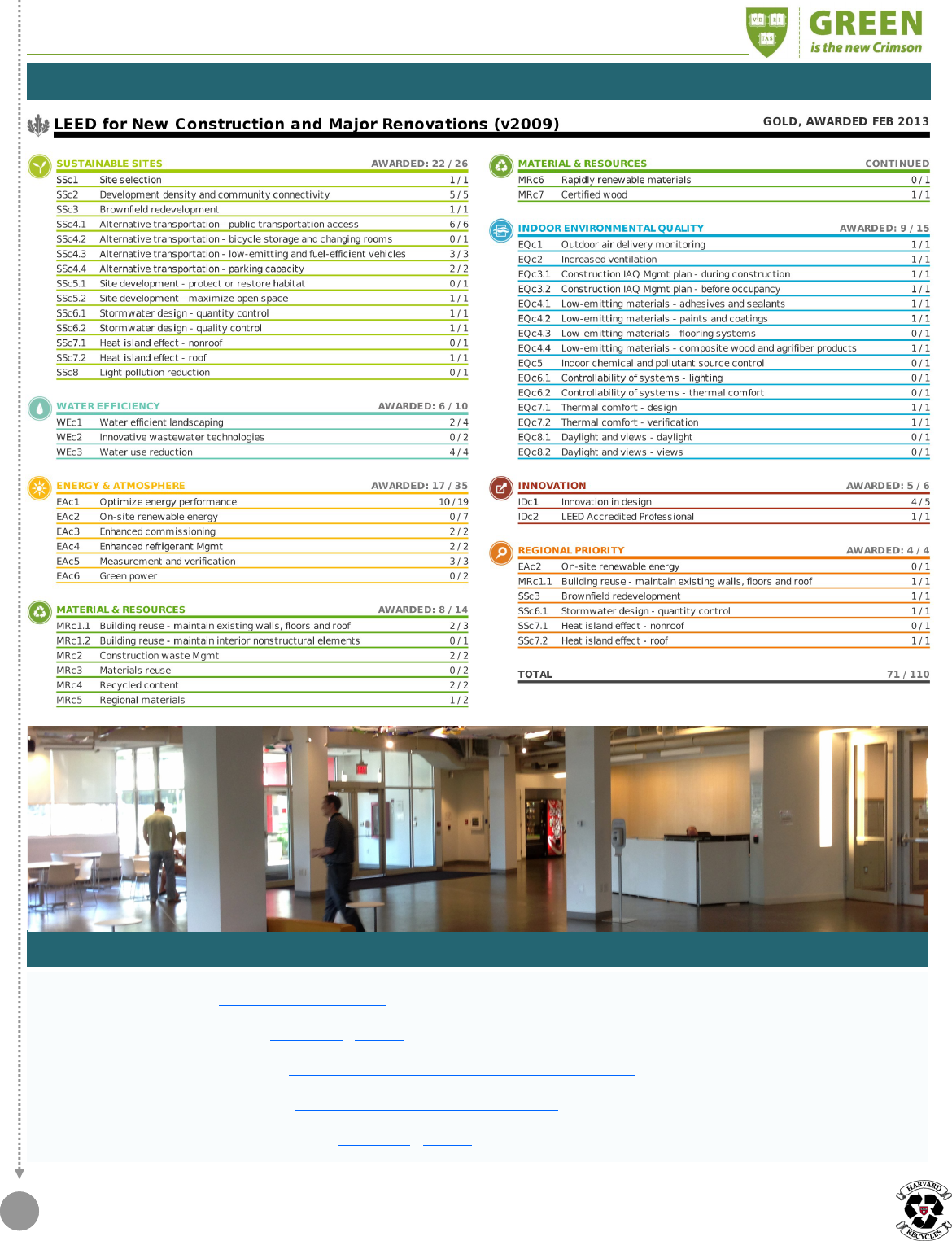
Batten Hall — Harvard Innovation Lab
Harvard Business School
5
Please print this project profile only if necessary.
If printing is required, please print double sided and recycle when finished. Thank you!
Project Scorecard
Harvard Innovation Lab: http://i-lab.harvard.edu/
Follow Harvard Innovation Lab: Facebook | Twitter
Harvard Green Building Services
:
http://green.harvard.edu/green-building-services
Harvard Green Building Resource: http://green.harvard.edu/theresource
Follow Harvard Green Building Services: Facebook | Twitter
Additional Resources
